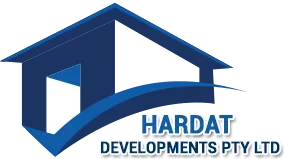Awards
Best Renovation/Addition $300 000 – $500 000
339 Murray Road West Preston 008Hardat Developments warehouse conversion in Preston was awarded the Master Builders Association award for the Best Renovation/ Addition ($300 000 – $500 000) in Victoria 2007
Best Renovation/Addition $150,000 – $300,000
This project comprised of a complete renovation of an existing bathroom and a new extension at the back of the house. The extension added a dining and living area and new gloss vinyl wrap kitchen with stone benchtops. Bi-fold doors from the dining area provide access to an alfresco courtyard. The external finishes of the home with timber doors and louver windows make it a very attractive home. A colorbond corrugated skillion roof and sealed paving complete the picture perfectly.
Best Renovation/Addition $300,000 – $500,000
This project comprised of a complete renovation of an existing bathroom and new extension at the back of the house. The extension added a dining and living area and new gloss vinyl wrap kitchen with stone benchtops. Bi-fold doors from the dining area provide access to an alfresco courtyard. The external finishes of the home with timber doors and louver windows make it a very attractive home. A colorbond corrugated skillion roof and sealed paving complete the picture perfectly.
MBA National Excellence in House Awards
Hardat Developments received a nomination for the Master Builders of the year 2011 for the recent renovation Project in Carlon.
Best Renovation/Addition $200,000 – $300,000
external house and the renovation of the entire interior to provide a single-level apartment-size home. Although there were no heritage overlays, the clients wanted to keep the weatherboard so the entrance hall and two front bedrooms retained the character of the original era of the house. The remaining house and extension now reflect a clean and modern, straight line finish, effectively changing and doubling the interior of the house.
Best Renovation/Addition $300,000 – $500,000
The Original house consisted of four main rooms, three bedrooms and a lounge and a lean-to kitchen, bathroom, toilet/laundry. The entrance hall and two front bedrooms, one with a bay window were left to reflect the original era of the home and the remaining house and extension provided a clean and modern, straight-line finish. The design effectively changed and doubled the interior of the house, while leaving minimal impact to the exterior appearance.
